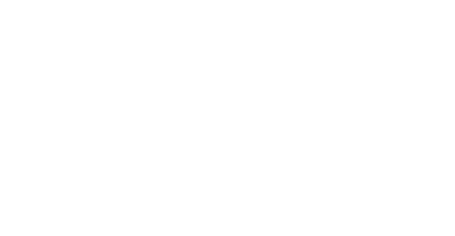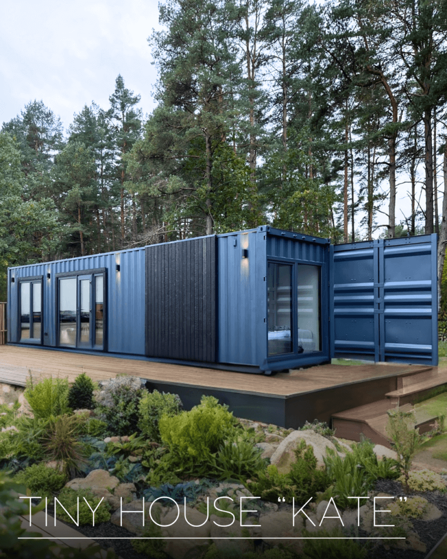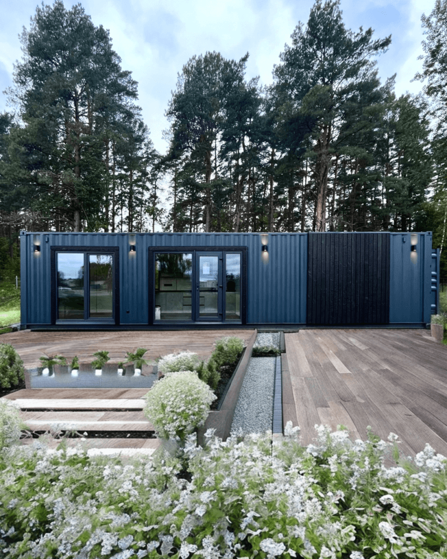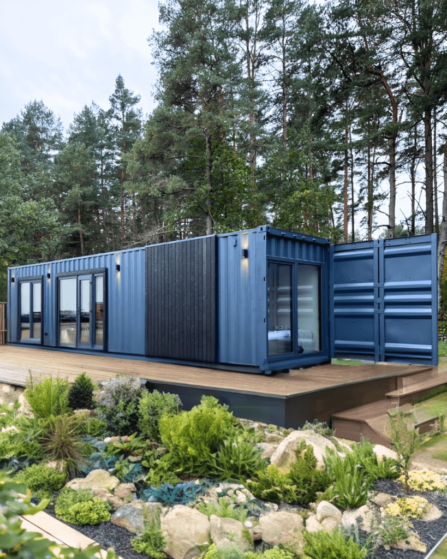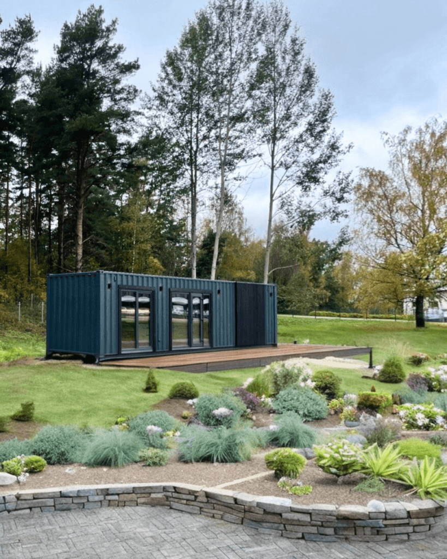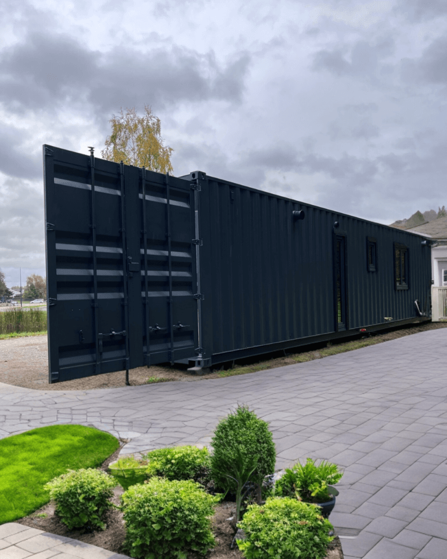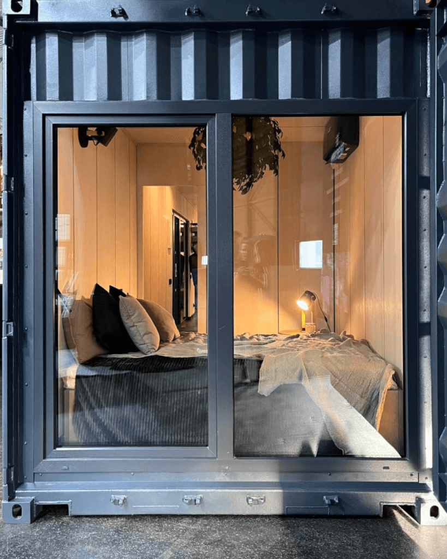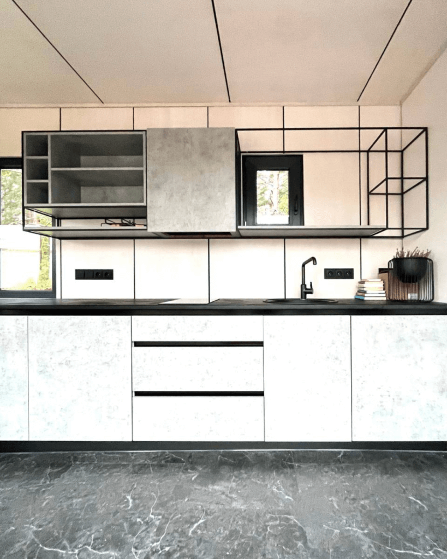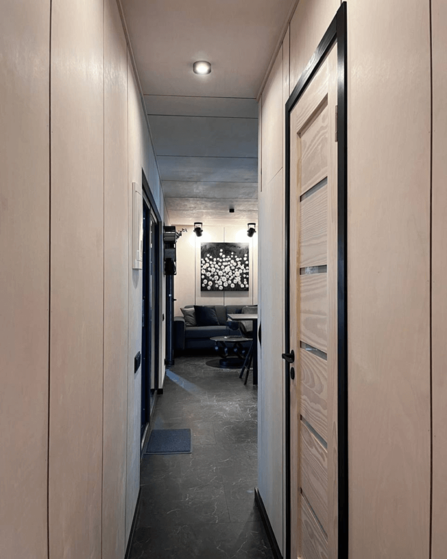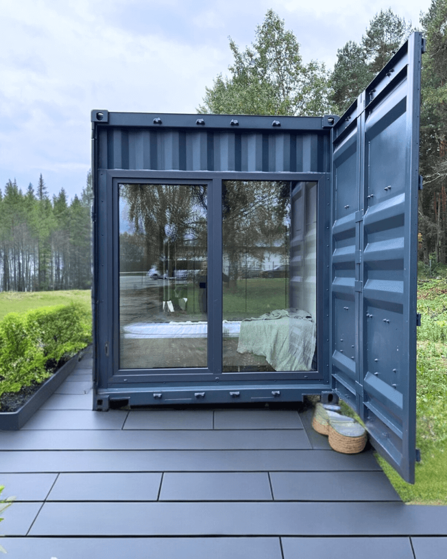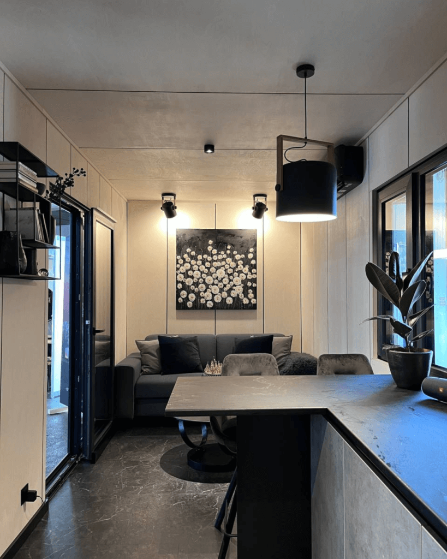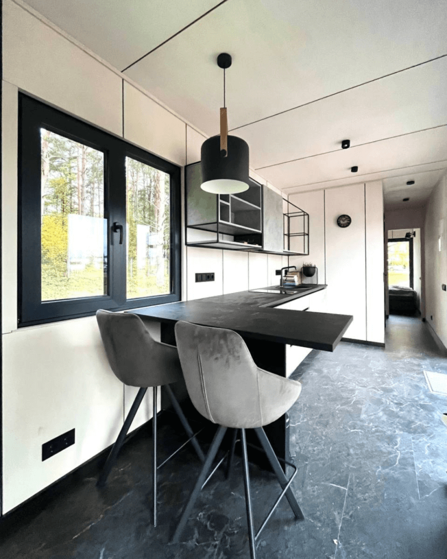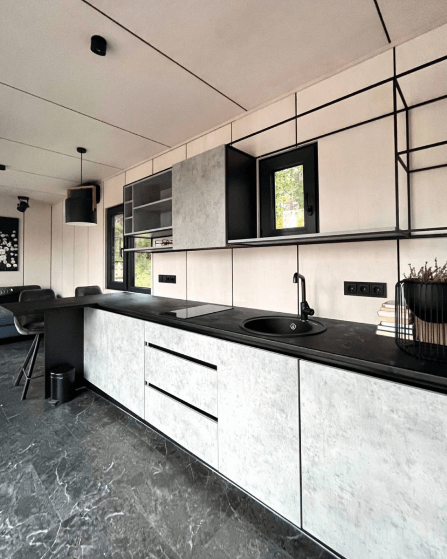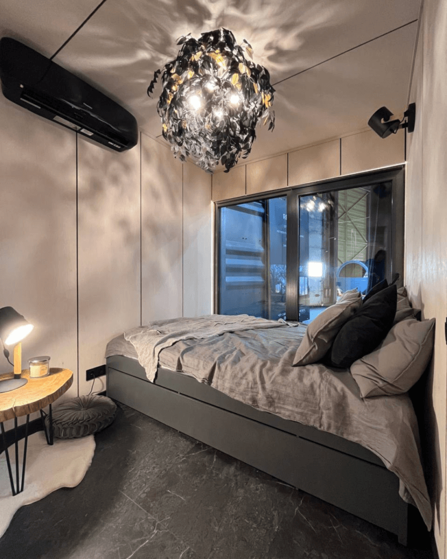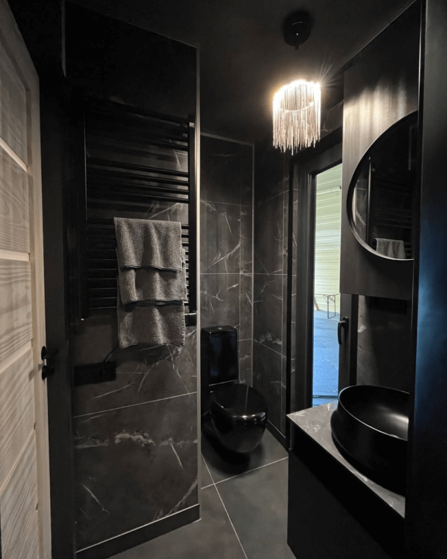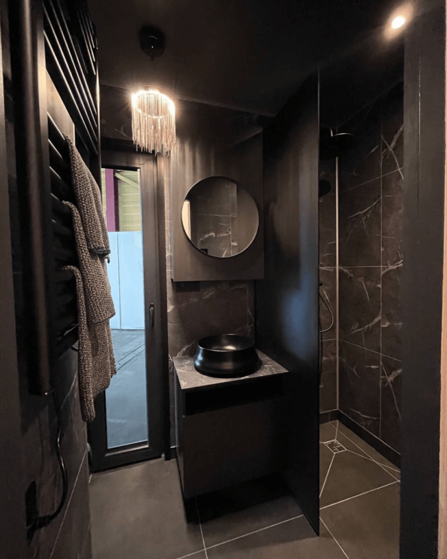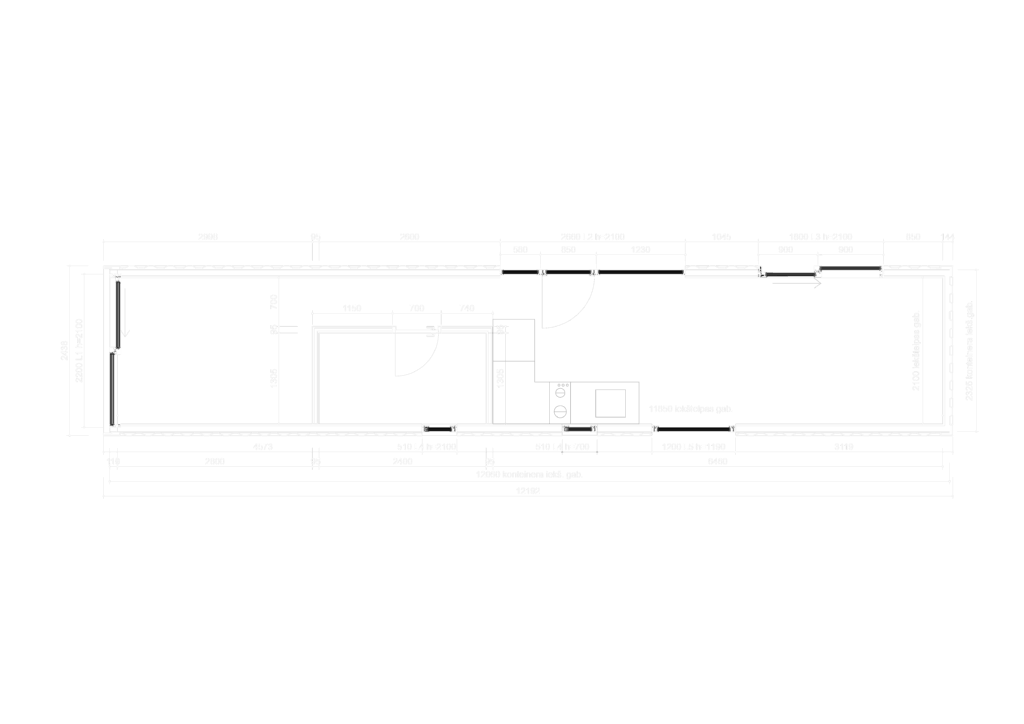Welcome to the REBORN tiny house KATE! It’s a perfect fit for a small family or a couple, serving as a charming family house, a summer cottage, or a lovely guesthouse. Inside, you’ll find two rooms, an open-plan kitchen with a dining area, and a bathroom (combined with a toilet). The large windows provide a sense of spaciousness, plenty of natural light, and a wonderful connection to the surrounding environment.
The best part is that this dwelling can easily be connected to our other modules, allowing you to expand the space with additional bedrooms, a home office, a sauna, or a storage area, depending on the changing needs of your life. KATE is fully equipped to offer comfortable living all year round. Plus, it will arrive at your chosen location ready-made from the factory, and setting it up will be as easy as securing a few screws.
We can offer to furnish your new home with furniture (for an additional fee, based on your chosen package) or provide it with completed interiors, leaving the decorating decisions in the hands of the new owners.
At the core of every REBORN module is a shipping container, ensuring stability and integrity even after its journey from the factory to its new home. So, you can rest assured that Kate is built to last.Feel free to reach out if you have any questions or if you’re interested in making KATE your dream home. We’re here to assist you every step of the way!
