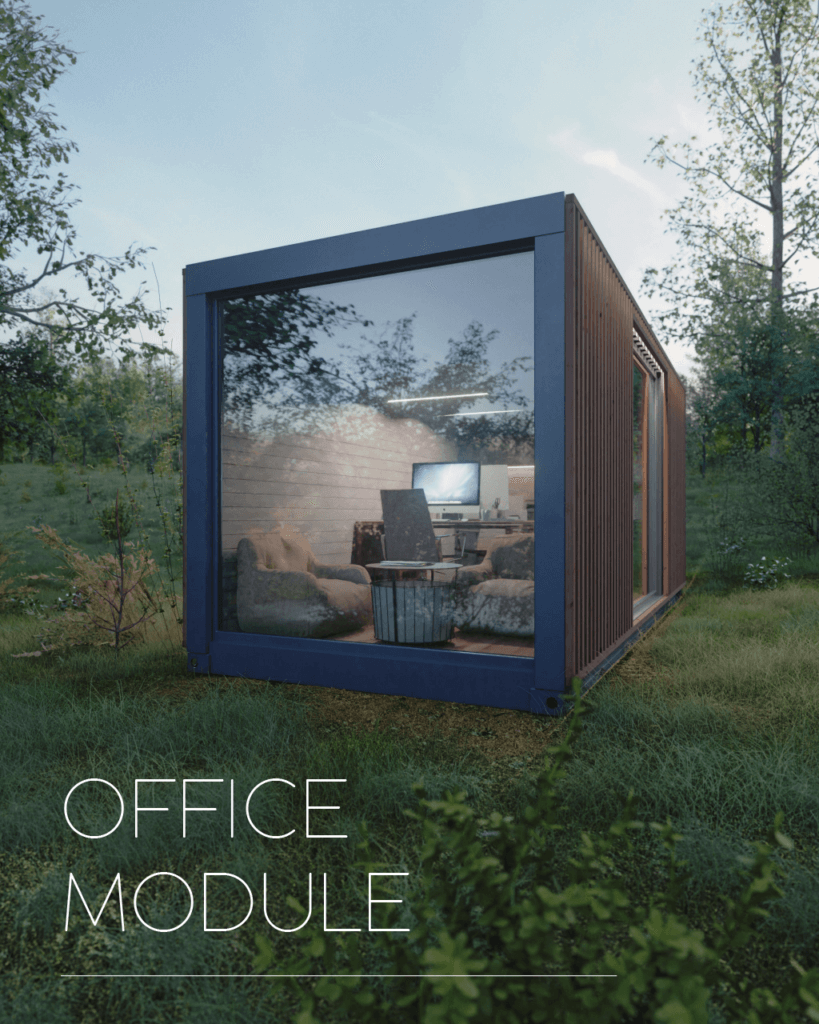A small
and portable office module is a convenient solution for a small team,
as well as for companies that have periodically changing projects and locations,
or that are only active seasonally. The office can even be placed in a beautiful and inspiring location next to a lake
or right next to your home to serve the function of allowing you
to focus on your work.
This small yet comfy and tasteful office lets in plenty of sunlight, and allows you to get inspired from observing nature and life going on outside through the large windows.
The REBORN office module comfortably houses a small kitchen and a bathroom, and the module will be kept warm throughout the year. The office module can serve as a working environment for 1 to 3 persons, depending on the interior equipment.
The REBORN module is based on a shipping container frame – so you can rely on its stability and integrity after the journey from the factory to its new home.








