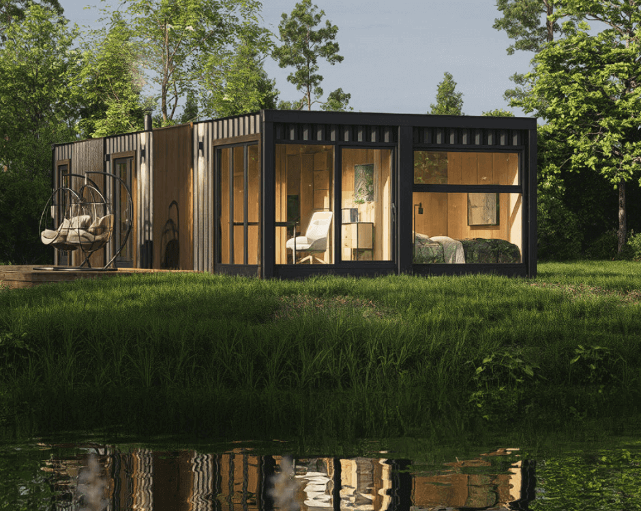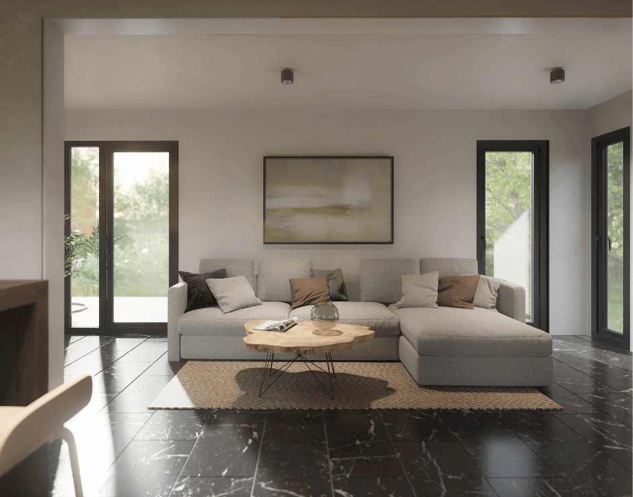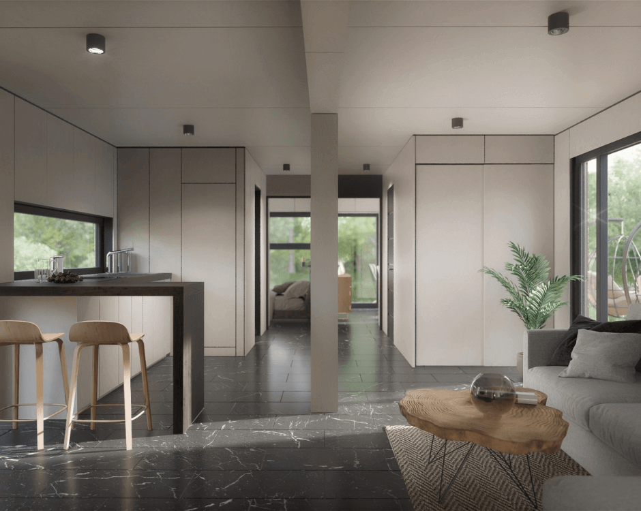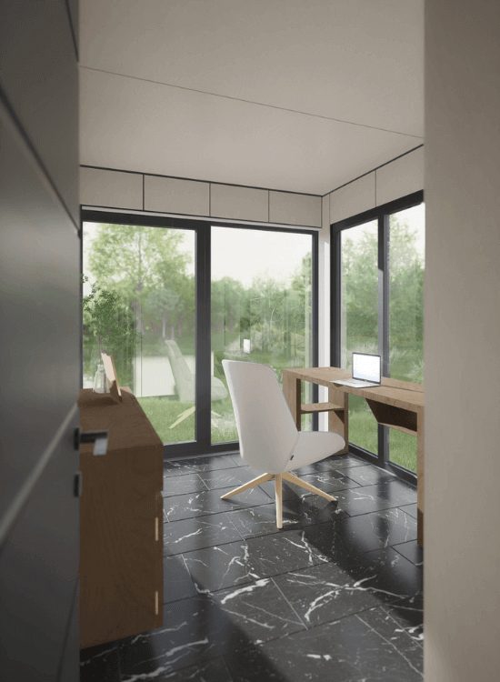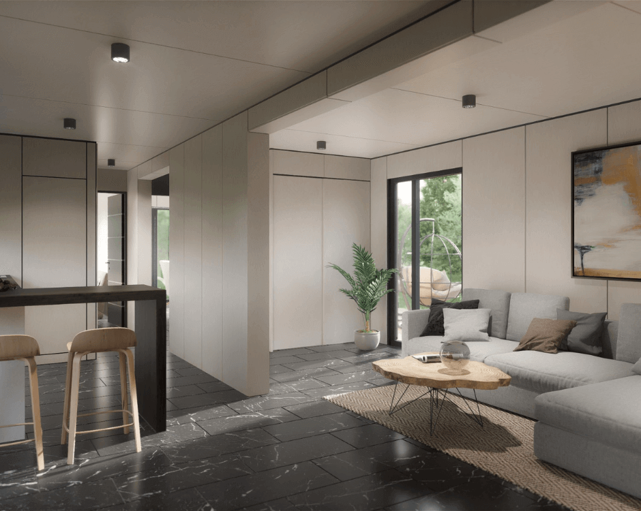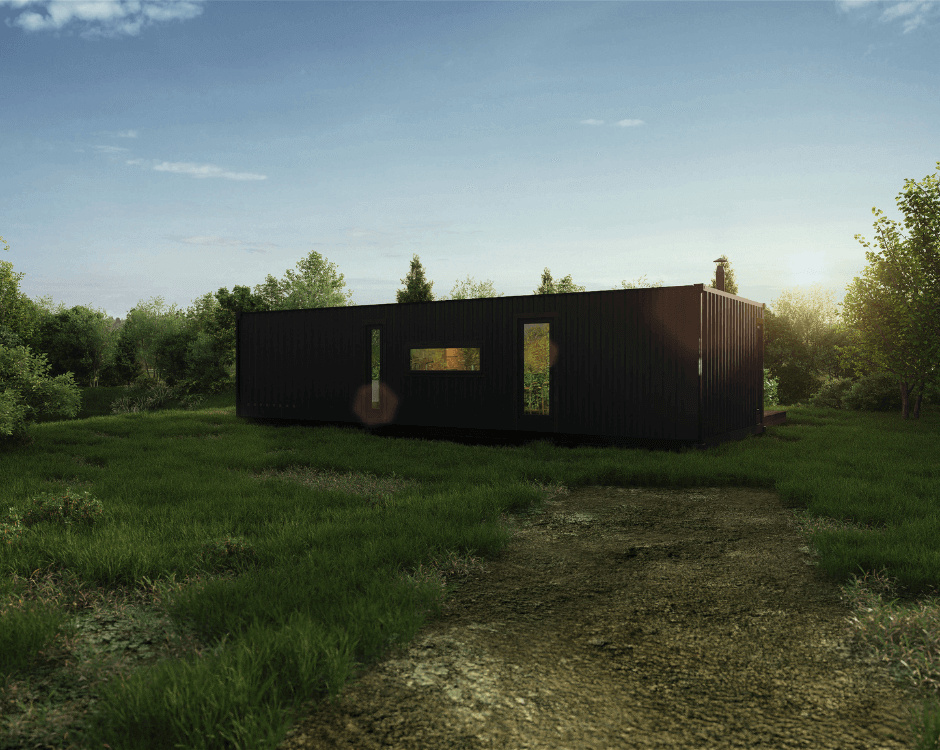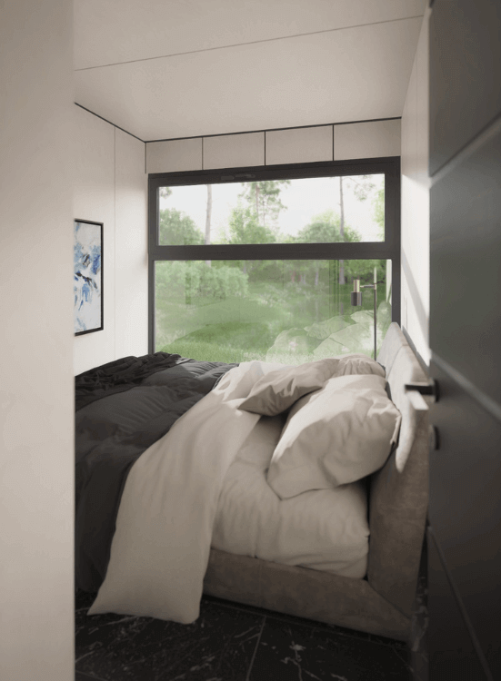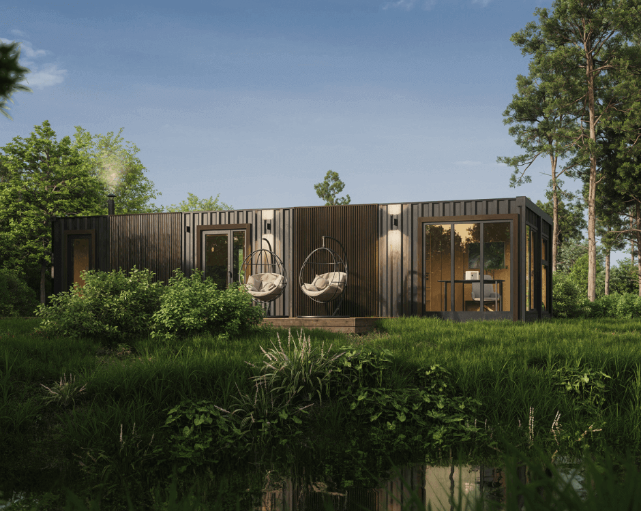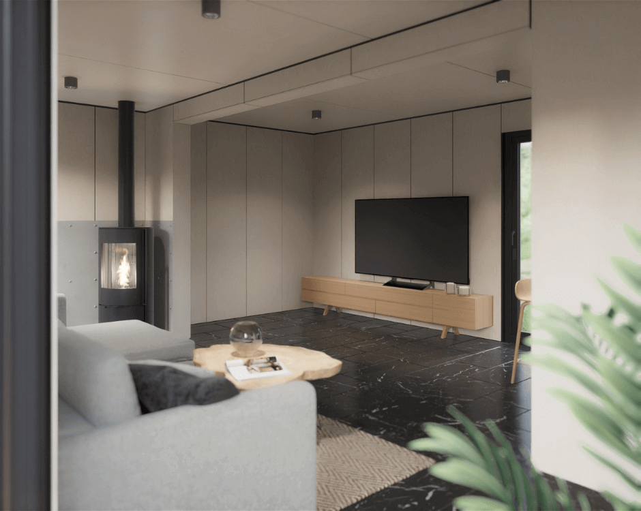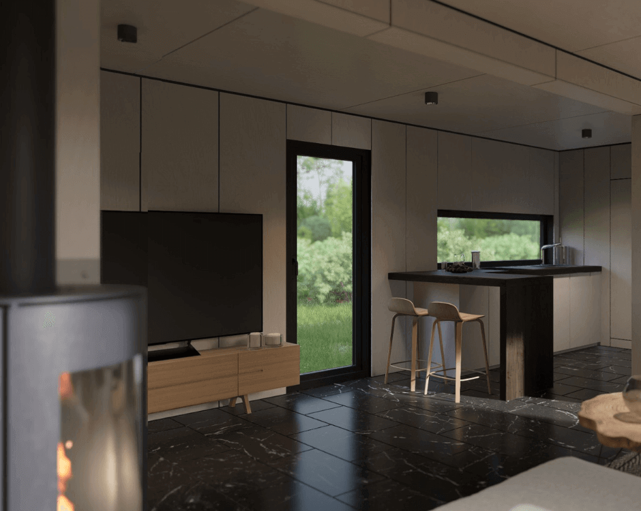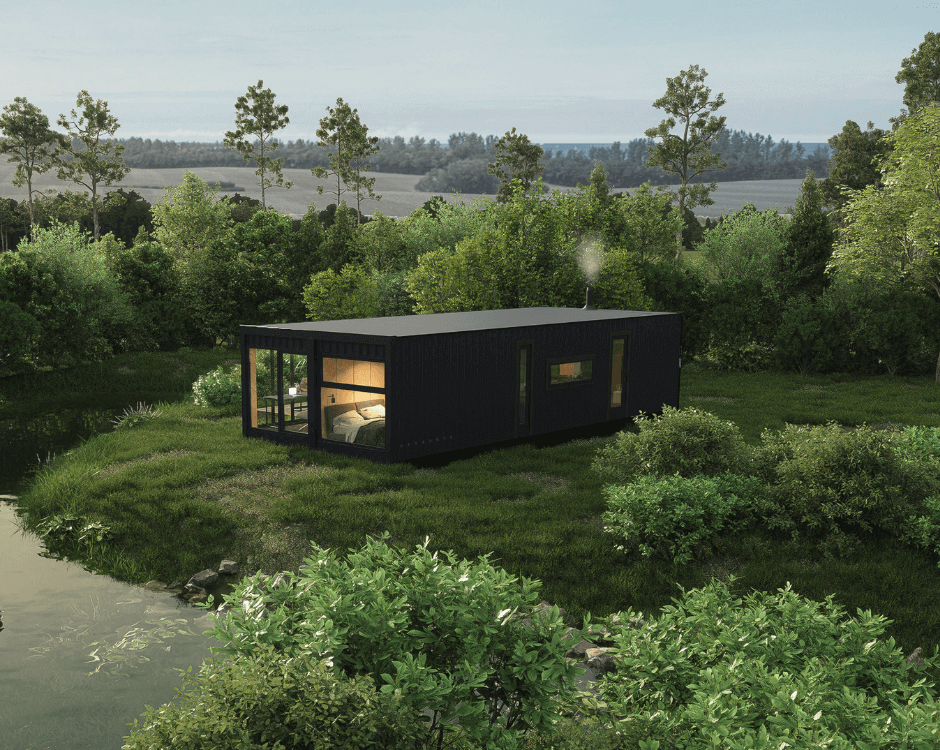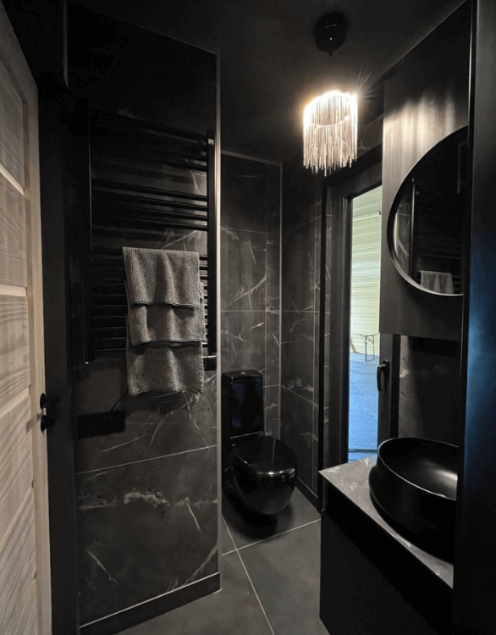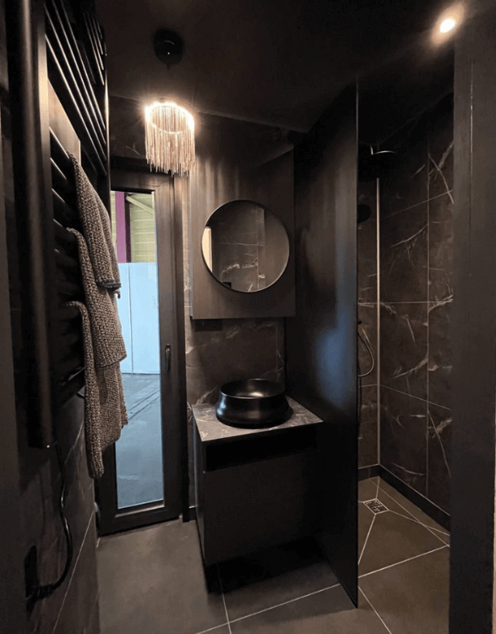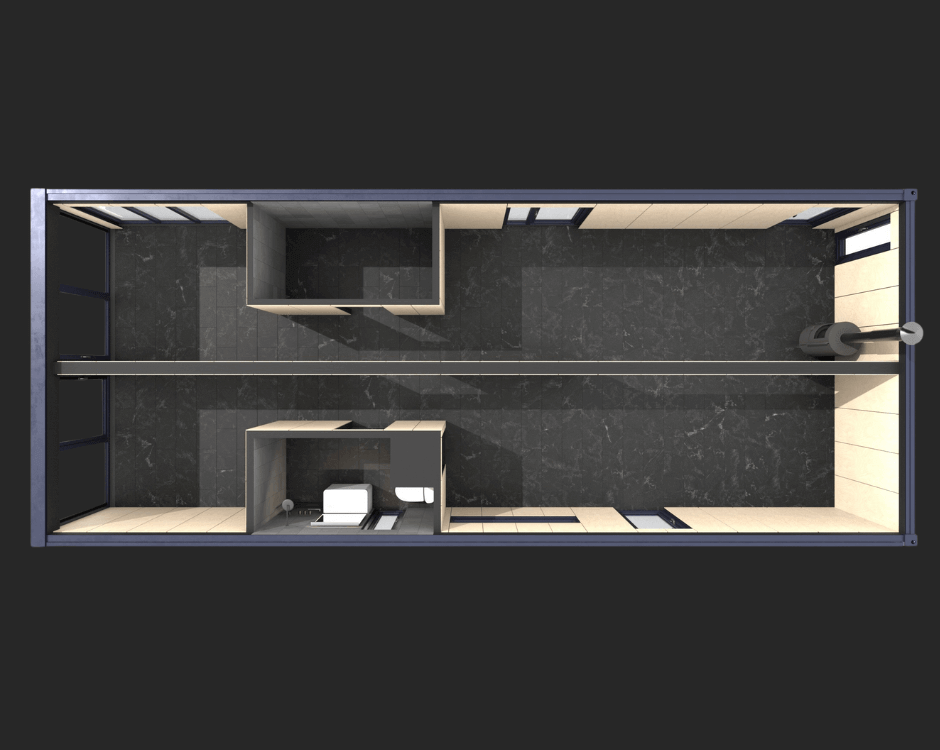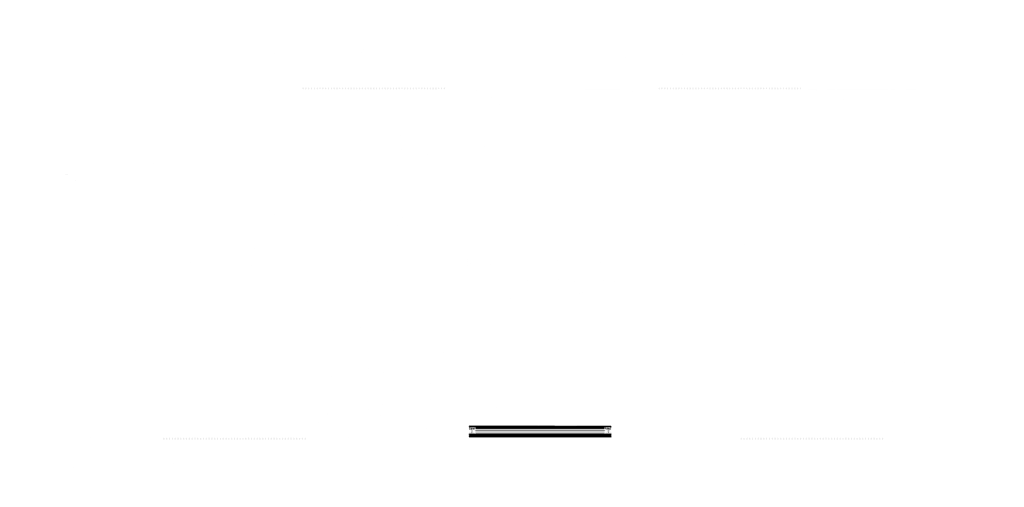|
Total floor area
|
59.5m2
|
|
Interior area
|
50.8m2
|
|
Number of rooms
|
3
|
|
Bedroom area
|
6.3 m2
|
|
Living room + dining room + kitchen area
|
32.2 m2
|
|
Home office area
|
6.3 m2
|
|
Bathroom area
|
2.75 m2
|
|
Utility room area
|
3.2 m2
|
|
Load-bearing structure
|
Steel frame – 12m shipping containers (2 pcs.)
|
|
External finish
|
Painted metal (RAL7016) with decorative wood trims
|
|
Power supply
|
3 phases
|
|
Living space wall and ceiling material
|
Painted birch plywood plates
|
|
Living room floor material
|
Vinyl
|
|
Bathroom floor material
|
Ceramic tiles
|
|
Bathroom wall material
|
Fibo wall panels
|
|
Wall heat insulation
|
60 – 90mm closed-pore polyurethane system*
|
|
Floor heat insulation
|
100mm, Finnfoam FL300PX
|
|
Ceiling heat insulation
|
100 mm, closed-pore polyurethane system
|
|
Heating
|
Electrical: air-air type heat pump with 2 indoor units, infrared heater in the office (+ a fireplace is available at an additional price to be added in the living room)
|
|
Water heating
|
Direct flow water heater
|
|
Bathroom equipment
|
Electrically heated floors, water and sewerage outlets, WC, shower, glass separator wall for the walk-in shower
|
|
Ventilation
|
Heat recovery system (bedroom, living room, office), fan with humidity sensor (bathroom)
|
|
External lighting
|
8 pcs (facade)
|
|
Bedroom 1: lighting
|
LED lighting along the perimeter of the window, 1 ceiling light with 1 bulb
|
|
Bedroom 1: sockets
|
4 pcs
|
|
Office: lighting
|
Ceiling light 1 pcs with 1 bulb
|
|
Office: sockets
|
8 pcs
|
|
Living room and kitchen: lighting
|
8 pcs of ceiling lighting with bulbs, 2 LED lighting outlets under kitchen wall shelf
|
|
Living room and kitchen: sockets
|
12 pcs
|
|
Hallway: lighting
|
4 pcs ceiling lights
|
|
Hallway: sockets
|
1 pcs
|
|
Bathroom: lighting
|
2 pcs ceiling lights with 1 bulb, 1 wall light outlet
|
|
Bathroom: sockets
|
2 pcs
|
|
Door with Window in Entry Area
|
Brugmann 5-chamber window profile system, equipped with Roto hardware, selective-coated glass packages, package thickness 44mm. Total window and door size with frame: 210cm (height) x 140cm (width), window size: 210cm x 50cm, door size: 210cm x 90cm
|
|
Bedroom window
|
Brugmann 5-chamber window profile system, equipped with Roto hardware, selective-coated glass packages, package thickness 44mm. Window size with frame: 220cm (width) x 210cm (height), sash size: 210cm x 74cm
|
|
Window in Kitchen Area
|
Brugmann 5-chamber window profile system with 3 panes, selective-coated glass packages, package thickness 44mm. 119cm (height) x 120cm (width). Sash size: 120cm (height) x 60cm (width)
|
|
Window in Kitchen Area (Above the Counter)
|
Brugmann 5-chamber window profile system with 3 panes, selective-coated glass packages, package thickness 44mm. 60cm (height) x 180cm (width)
|
|
Bathroom Window
|
Brugmann 5-chamber window profile system with 3 panes, selective-coated glass packages, package thickness 44mm. Window size with frame: 210cm (height) x 51cm (width)
|
|
Living Room Window (1)
|
Brugmann 5-chamber window profile system, equipped with Roto hardware, selective-coated glass packages, package thickness 44mm. Window size with frame and sash: 74cm (width) x 210cm (height)
|
|
Living Room Window (2)
|
Brugmann 5-chamber window profile system with 3 panes, selective-coated glass packages, package thickness 44mm. Window size with frame: 210cm (height) x 51cm (width)
|
|
Office Window (1)
|
Brugmann 5-chamber window profile system, equipped with Roto hardware, selective-coated glass packages, package thickness 44mm. Window size with frame: 220cm (width) x 210cm (height), sash size: 210cm x 74cm
|
|
Office Window (2)
|
Brugmann 5-chamber window profile system, equipped with Roto hardware, selective-coated glass packages, package thickness 44mm. Window size with frame: 220cm (width) x 210cm (height)
|


